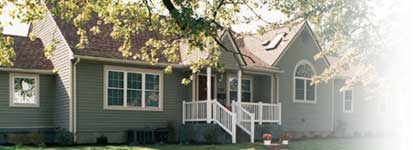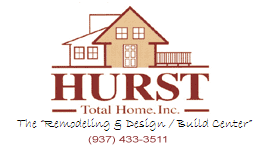|
 |
 |
 |
 |
 |
|
Room Addition With The Finer Amenities
Our client originally considered a glass solarium addition until they spent the time with us discussing the use of the space and overall function. After preliminary design considerations, we agreed on a conventional design, which better complimented the home with matching products- the addition appeared as though it was originally built with the house. The homeowner selected vaulted ceilings and an abundance of windows to include four skylights, opening up the space and allowing for the natural light to flow into the space. This room has all the finer amenities including a paver patio, the interior of the room has true bead board tongue and groove ceiling, custom window seats with roll out storage shelves, an elliptical window in the gable with a sunburst bevel cut pattern in the glass, and a ceramic floor.
Click here to see what this homeowner had to say.
Making Room For Family And Friends
This homeowner wanted to create a room that was fun for the entire family, but he also needed a room that allowed him to entertain large groups of people. In order for the project to meet the needs of the family, we enlarged an existing recreation room in two directions. We removed a covered deck on the rear to allow for the addition, moved utilities to create a larger, more open room. The new area provided enough space for the entire family, as well as the ability to entertain guest in comfort and class. The room includes a sunken floor, wood-burning fireplace with wood pass thru door to storage area, a wet bar which was custom built on site, an entertainment system area and combination of flat and vaulted ceilings. A transom window connects the fireplace area and the dining room addition, which accesses to the new covered deck. We were able to overcome many significant structural hurdles, including the removal of an outside corner of the room, which had been previously added without placement of a column inside the room. The final result was a design that blends harmoniously with the existing architecture of the home, while providing a special retreat for family and friends.
Click here to see what this homeowner had to say.
Extraordinary Master Bath
The remodel of this master bathroom was to create a more functional space within the confines of the existing bathroom walls. The homeowner desired a larger shower, large enough for two to use at the same time. The custom design of the curved glass block shower wall and sloping floor allowed for an open shower, while the glass block also serves the purpose of separating the shower area from the tub area. The previous toilet area was moved and placed in its own cubicle for privacy, the wall between the shower and toilet room was finished with ceramic, as was the floor and tub deck. The two-person corner tub was installed and the vanity configuration was raised to better suit the homeowner height request and solid surface countertop and sink bowls installed. The faucets and other fixtures and accessories with brushed satin nickel finish and gold trims complete the fine touches, resulting in a extraordinary master bath.
An Addition To The Family
An addition to the family was the motivator for this addition. The homeowners expecting another child needed more space. After consulting with our personnel, it was decided that the most effective and cost efficient way to create the desired space on this property was to add a Master bathroom and second Childs bedroom over the garage of this home. The blend of style and products fit this exterior and interior space was simple, yet elegant and functional. This addition will allow the homeowners to remain as many years as they desire with comfort and all of the space needed to raise their family..
|
|
|
|
|
|


